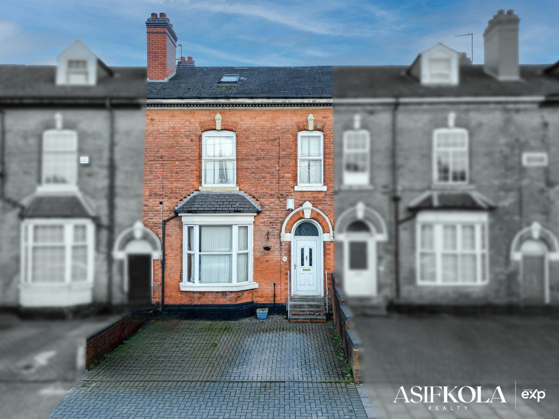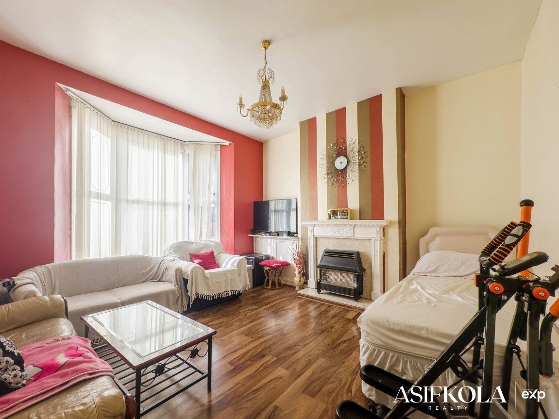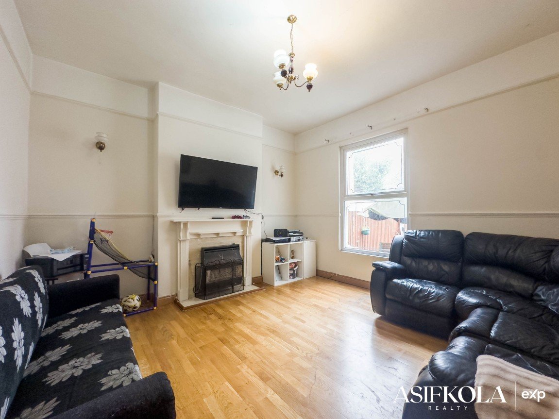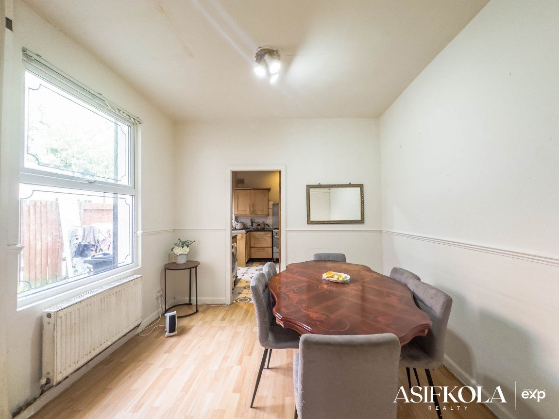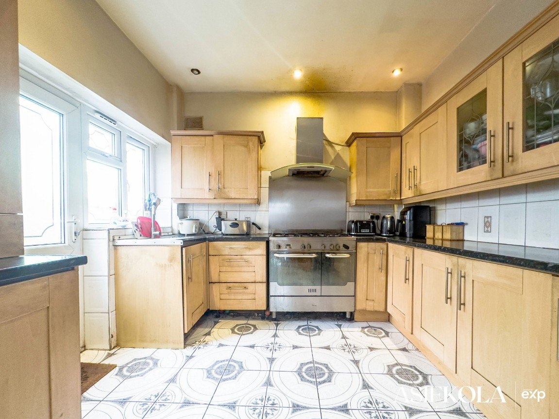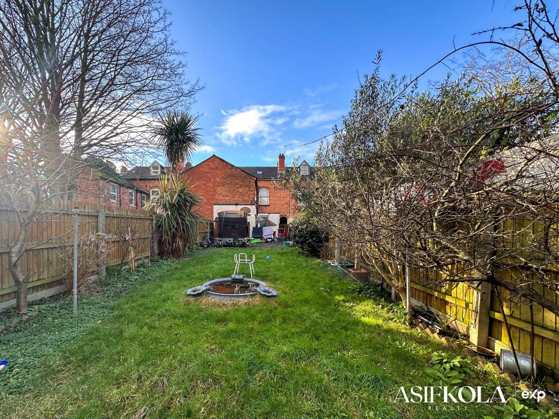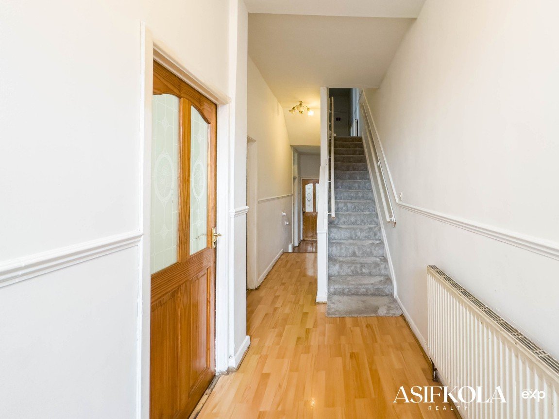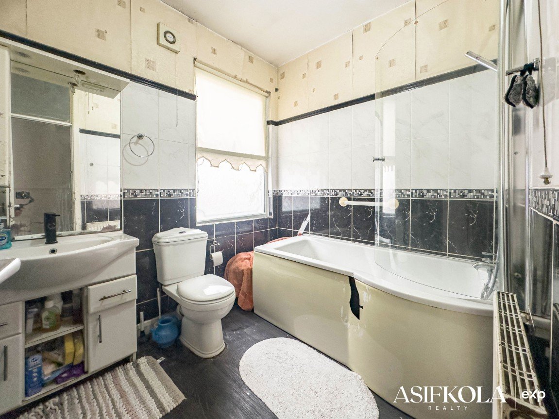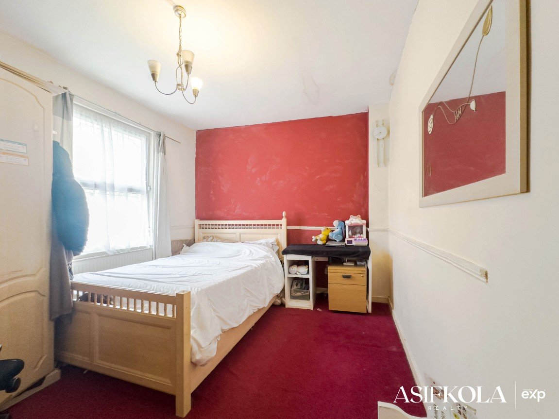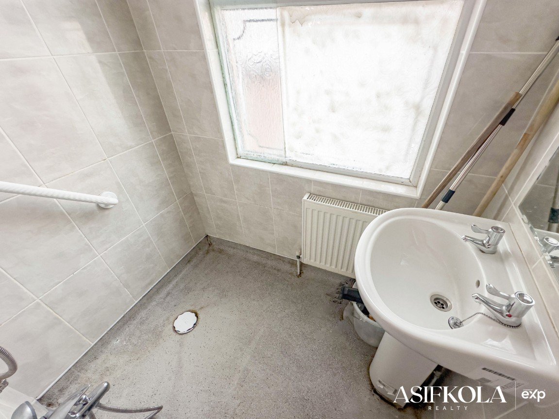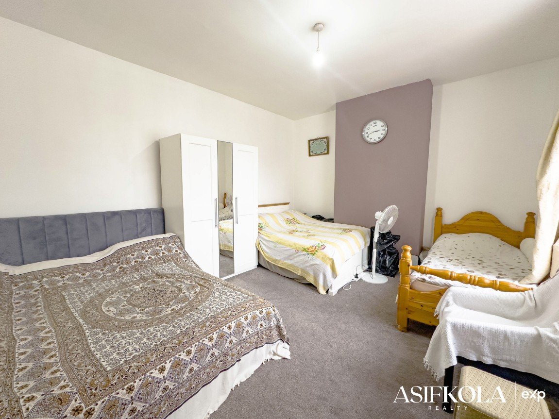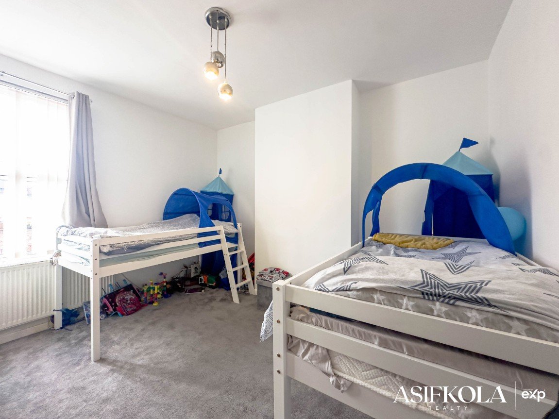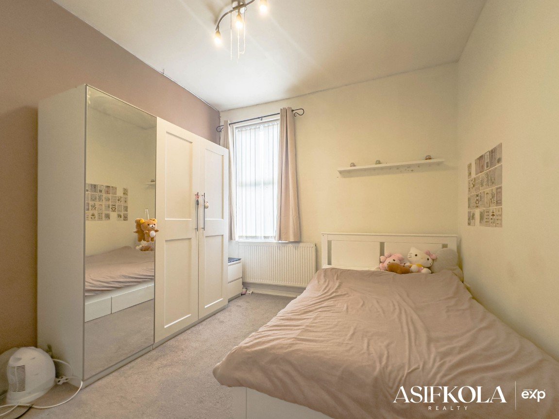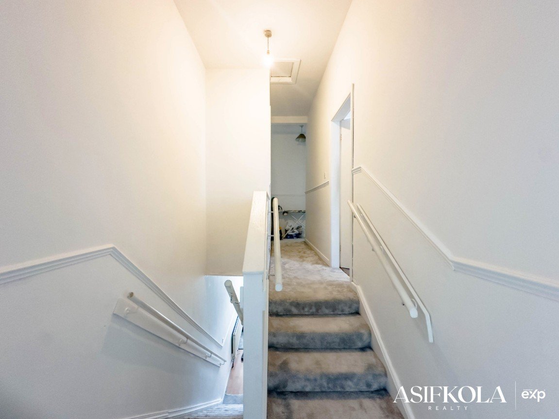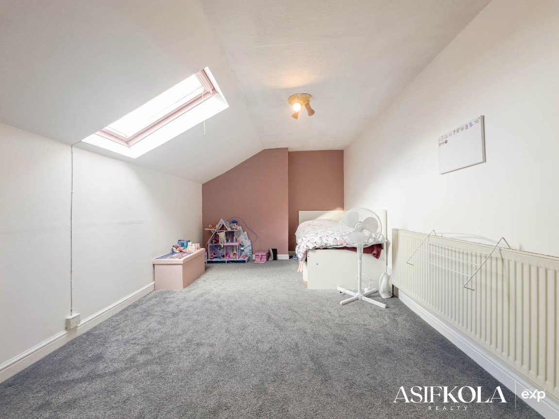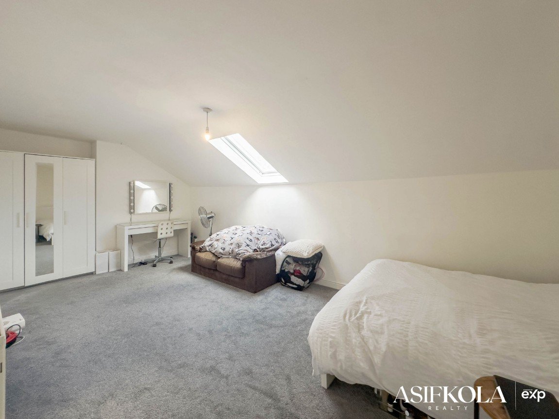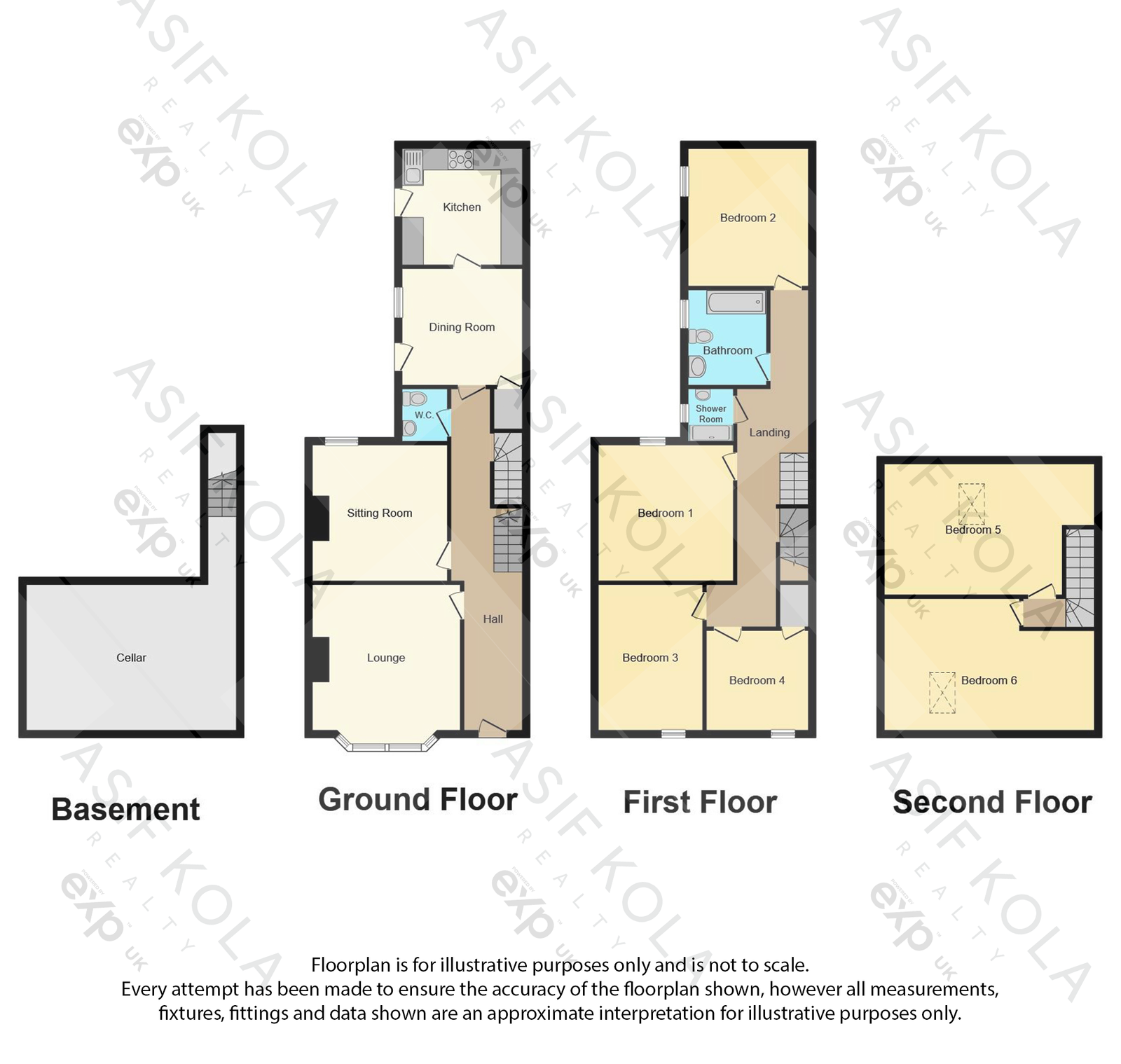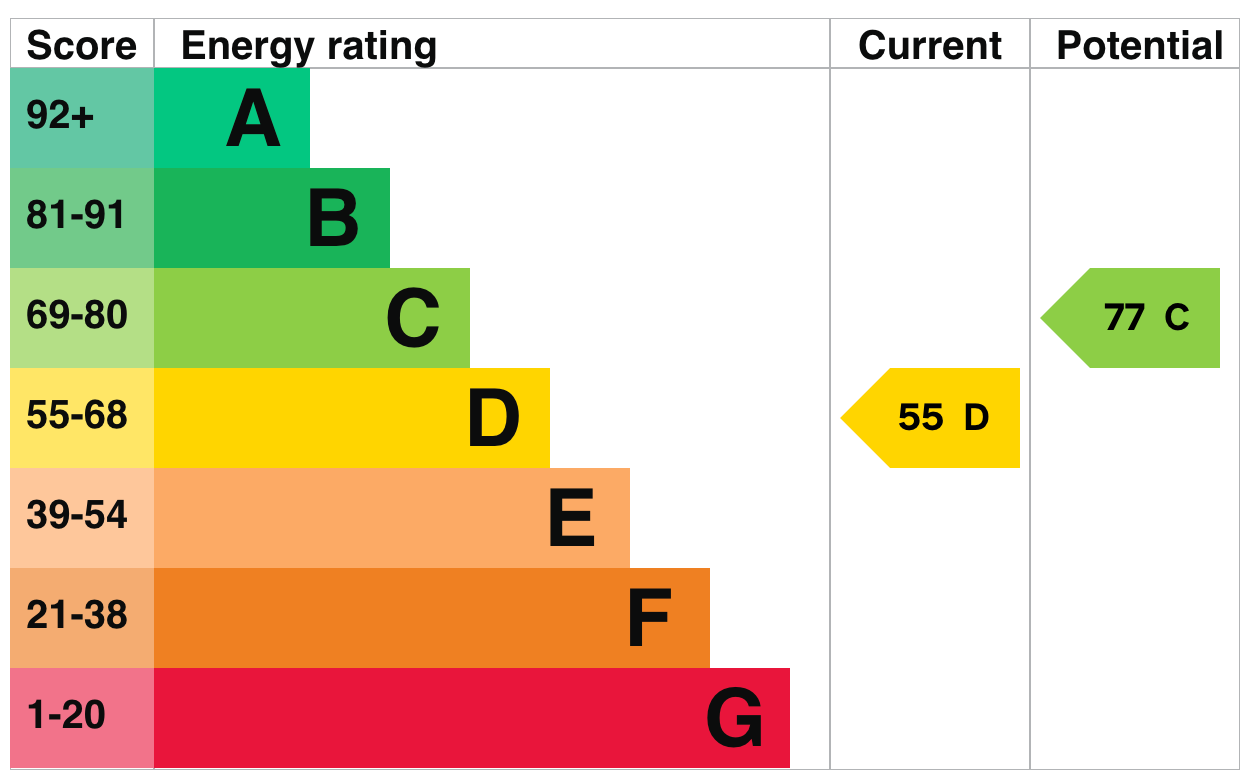Hamstead Road, Hockley, Birmingham, B19 1DB
Guide Price
£330,000
Property Composition
- Terraced House
- 6 Bedrooms
- 3 Bathrooms
- 3 Reception Rooms
Property Features
- QUOTE REF: AK0218 IF YOU'D LIKE TO KNOW MORE. DON'T FORGET IT
- WANT TO CREATE LASTING MEMORIES? THIS HOME HAS ENOUGH SPACE FOR ALL THE FAMILY.
- WHO SAYS MAN CAVES ARE ONLY FOR THE GARAGE? CHECK OUT THE BASEMENT FOR ALL YOUR CREATIVE NEEDS.
- WITH A FRONT DRIVE AND A LARGE REAR GARDEN, YOU'LL HAVE PLENTY OF SPACE FOR ENJOYING THE OUTDOORS AND DINING AL-FRESCO.
- GAS CENTRAL HEATING AND DOUBLE-GLAZED WINDOWS MAKE SURE YOU'RE COZY ALL YEAR ROUND, NO MATTER THE WEATHER.
- THE SCHOOL RUN WILL BE A BREEZE, WITH SEVERAL NURSERIES, PRIMARY, AND SECONDARY SCHOOLS LOCATED NEARBY.
- NEED SPACE? THIS HOME HAS TWO RECEPTION ROOMS, A DINING ROOM, A KITCHEN, SIX BEDROOMS & TWO BATHROOMS.
- FAMILY WET ROOM & BATHROOM. NO MORE MORNING QUEUES THAT'S FOR SURE.
- THERE'S ONE MORE REMAINING FEATURE LEFT TO TYPE.... IT COULD BE YOU.
- ARE YOU CONSIDERING SELLING? CALL ME FOR YOUR HOME VALUATION. YOU MAY BE SURPRISED. SOME SAY I'M GOOD.
Property Description
Welcome to this generously proportioned, 2368 sq ft, freehold, traditional terraced house on Hamstead Road, a property brimming with potential and possibilities. While the ground floor awaits your personal touch, it includes a basement cellar, offering additional space for creative transformations. Cosmetic improvements are needed throughout, encompassing the bathroom, kitchen, WC, and basement.
Located with excellent accessibility to Birmingham City Centre and the Jewellery Quarter, this residence provides seamless connections to public transport, local amenities, shopping, places of worship, schools, and nurseries.
Externally, the property showcases an off-road drive for multiple vehicles leading to a spacious hallway, providing a warm welcome to the vast potential within. The ground floor boasts two reception rooms, a convenient store room, a ground floor WC, a dining room, a kitchen, and the added bonus of a basement cellar. The large rear garden offers a canvas for outdoor enthusiasts to create their haven.
Ascend to the first floor, where you'll find a family bathroom, a separate wet room, and four generously sized bedrooms, catering to the diverse needs of a growing family. The upper floor expands the living space with two additional large rooms in the loft, featuring skylights that flood the area with natural light and offering versatile usage options.
Practical features include double-glazed windows and gas central heating, ensuring comfort and energy efficiency. This property presents a significant opportunity for families seeking a spacious home or investors looking to maximise its potential. With a touch of imagination and effort, this traditional terraced house, complete with a basement cellar, can be transformed into a comfortable and inviting haven. Seize the opportunity to make this property your own and unlock its hidden charm and potential.
Hamstead Road offers a great opportunity for any family or investor looking for a great potential. Viewing of this property comes highly recommended and can be arranged strictly by appointment only. Please contact Asif Kola the acting Estate Agent at our offices on the number provided quoting reference ‘AK0218’ when you do so.
Tenure: Freehold
Floor Area: 2368 sqft
Council Tax Band: B
EPC Rating: D (55)
DIMENSIONS IN METERS:
Front Reception Room: 4.7m x 4.39m (15ft 5in x 14ft 5in)
Middle Reception Room: 3.99m x 4.09m (13ft 1in x 13ft 5in)
Dining Room: 3.12m x 3.1m (10ft 3in x 10ft 2in)
Storage: 0.8m x 1.9m (2ft 7in x 6ft 2in)
Kitchen: 3.2m x 3.4m (10ft 6in x 11ft 2in)
Bedroom 1: 3.2m x 3.1m (10ft 6in x 10ft 2in)
Bedroom 2: 3.5m x 4.0m (11ft 6in x 13ft 1in)
Bedroom 3: 4.8m x 3.9m (15ft 9in x 12ft 10in)
Wet Room: 1.4m x 1.6m (4ft 7in x 5ft 3in)
Bathroom: 2.3m x 2.2m (7ft 7in x 7ft 3in)
Bedroom 4: 3.1m x 4.3m (10ft 2in x 14ft 1in)
Bedroom 5: 6.8m x 2.9m (22ft 4in x 9ft 6in)
Bedroom 6: 6.6m x 3.0m (21ft 8in x 9ft 10in)
AGENTS' NOTE: Please be advised that their property details may be subject to change and must not be relied upon as an accurate description of this home. Although these details are thought to be materially correct, the accuracy cannot be guaranteed, and they do not form part of any contract. All services and appliances must be considered 'untested' and a buyer should ensure their appointed solicitor collates any relevant information or service/warranty documentation. Please note, all dimensions are approximate/maximums and should not be relied upon for the purposes of floor coverings.
ANTI-MONEY LAUNDERING REGULATIONS: All clients offering on a property will be required to produce photograph proof of identification, proof of residence, and proof of the financial ability to proceed with the purchase at the agreed offer level. We understand it is not always easy to obtain the required documents and will assist you in any way we can. In the event your offer is accepted, you'll be required to pay £20.00 inc VAT per applicant for your AML check. This will be payable direct to the provider.


