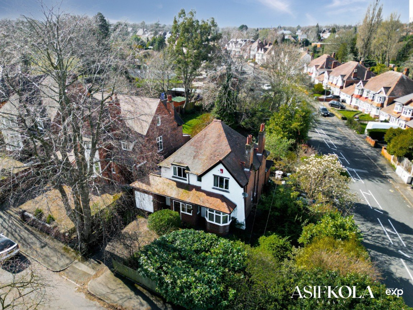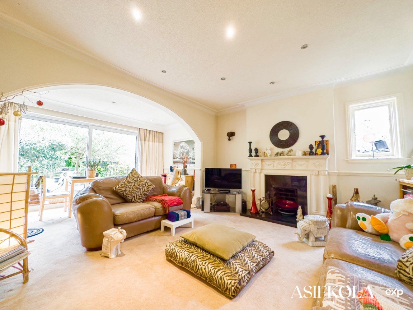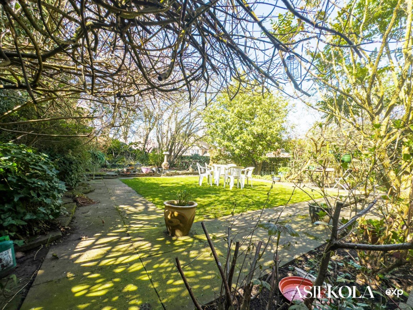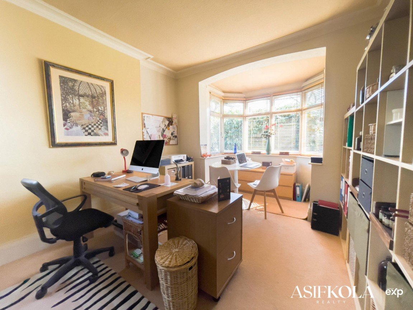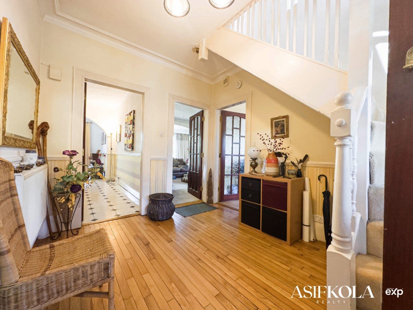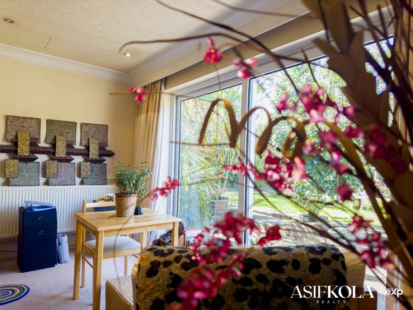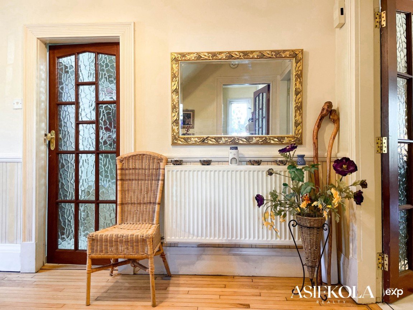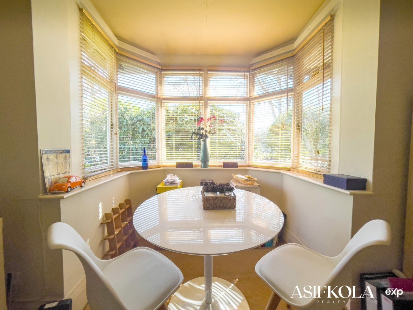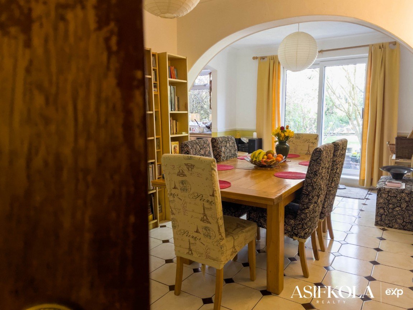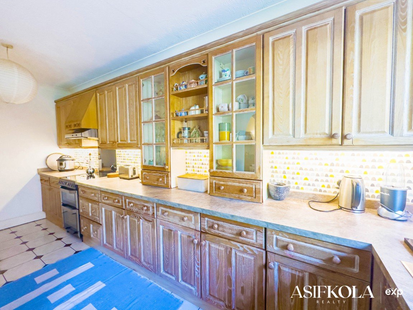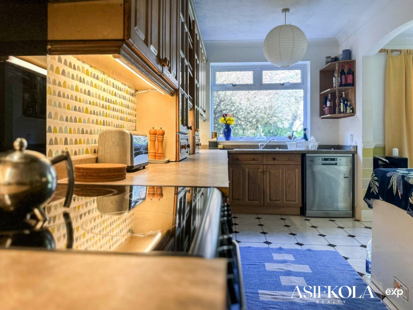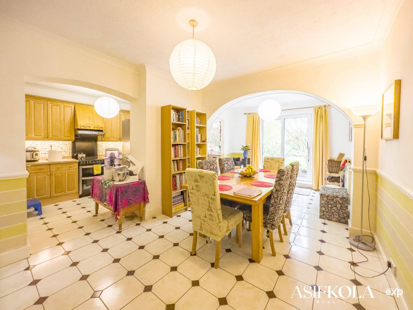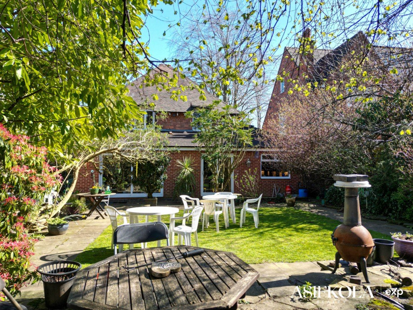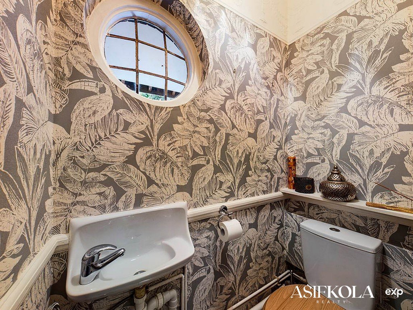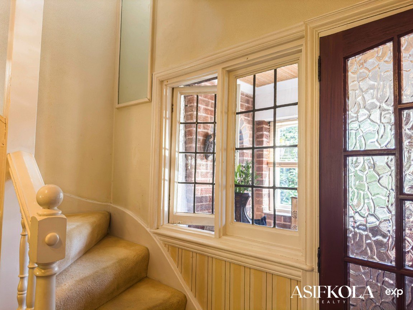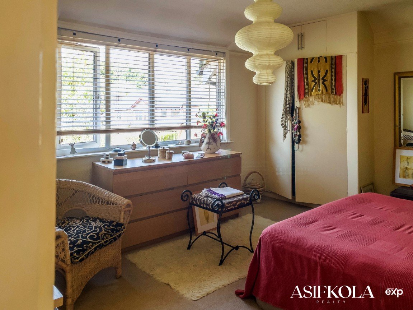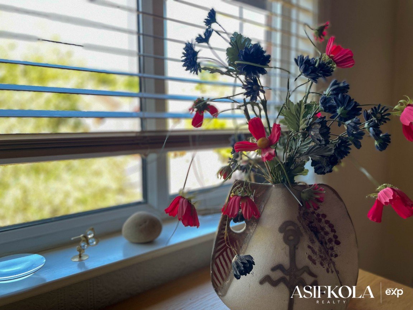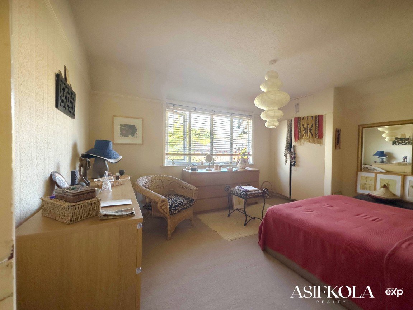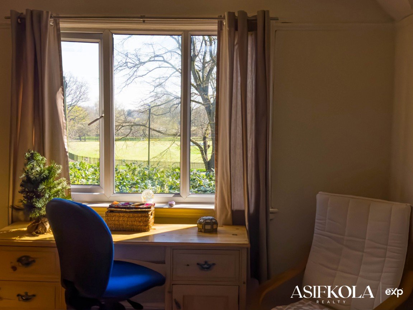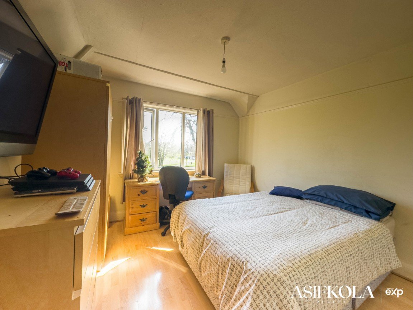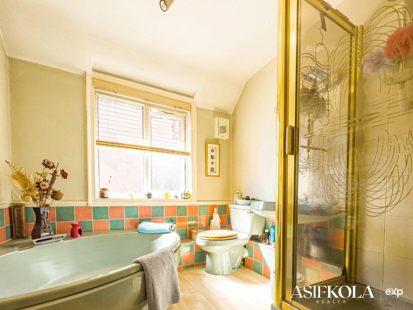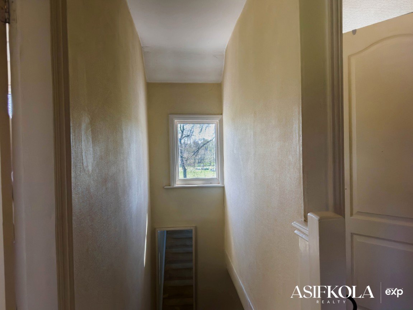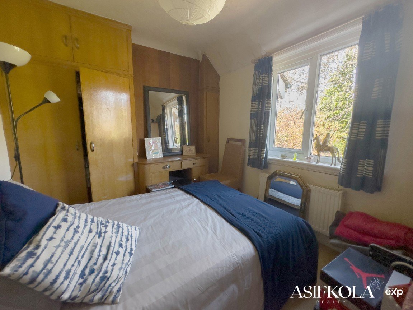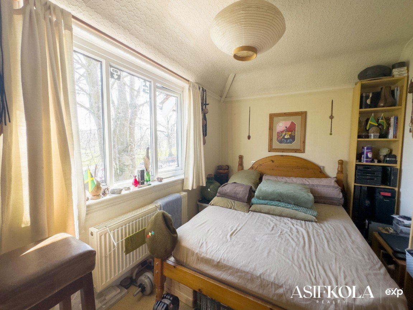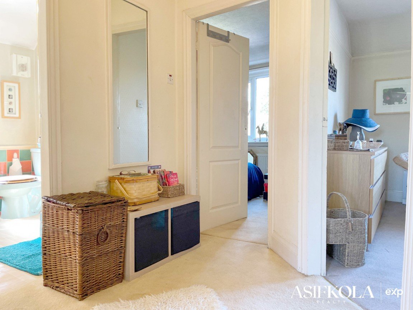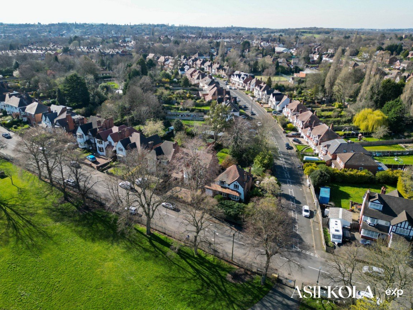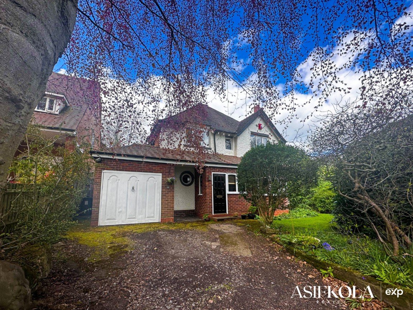Hinstock Road, Birmingham, West Midlands, B20 2EU
Guide Price
£460,000
Property Composition
- Detached House
- 4 Bedrooms
- 2 Bathrooms
- 2 Reception Rooms
Property Features
- WANT TO CREATE LASTING MEMORIES? THIS HOME HAS ENOUGH SPACE FOR ALL THE FAMILY.
- THIS HOME HAS TWO RECEPTION ROOMS, A DINING ROOM, A KITCHEN, FOUR BEDROOMS & MORE.
- OVERLOOKING A BEAUTIFUL PARK THAT WILL BE YOUR OWN PRIVATE OASIS!
- CONVERTED GARAGE, BECAUSE WHO NEEDS A CAR WHEN YOU CAN HAVE EXTRA STORAGE!
- A SPACIOUS KITCHEN WITH ENOUGH ROOM FOR A FARM-TO-TABLE DINING EXPERIENCE!
- GRAND MASTER BEDROOM TO SLEEP LIKE A KING OR QUEEN!
- AN ASTONISHING GARDEN THAT WILL MAKE YOU THE ENVY OF ALL YOUR FRIENDS!
- POTENTIAL TO EXTEND AND MAKE YOUR NEIGHBORS JEALOUS!
- THERE'S ONE MORE FEATURE LEFT TO TYPE... IT COULD BE YOU.
- ARE YOU CONSIDERING SELLING? CALL ASIF KOLA FOR YOUR HOME VALUATION. YOU MAY BE SURPRISED. SOME SAY I'M GOOD.
Property Description
PLEASE QUOTE AK0218. VIDEO TOUR AVAILABLE - PLEASE CLICK THE LINK.
THE DREAM HOME.
Welcome to Hinstock Road. A stunning four-bedroom detached, 1442sqft, family home in the coveted area of Handsworth Wood in Birmingham. Situated in a prime location overlooking the park, this immaculate and well-presented home is the perfect family retreat.
The current owners have lived here since 1997, they’ve created memories, raised a family, and have cherished every moment. It’s now time for a change and for someone who's looking for a great home to make it their very own. It’s certainly a unique home which you’ll fall in love with the moment you step into the hall. I'm certain!
As you arrive, you are greeted by a charming front drive adorned with a lush green verge and surrounded by vibrant plants and trees. Two convenient side gates provide access to the rear garden and the external door to the garage.
Step inside and you'll be welcomed by a lovely porch area leading to a spacious and airy hall with solid oak flooring, perfect for welcoming guests.
ARE YOU CONSIDERING SELLING? CALL ME FOR YOUR FREE HOME VALUATION. YOU MAY BE SURPRISED.
To your right, you'll find the front living room with dual aspect windows, currently serving as a great space for a home office or consultation room.
The main living room is equally impressive, boasting beautiful high ceilings, a fireplace, coving, and double-glazed sliding doors that overlook the garden.
The adjoining dining area features a desirable kitchen with plenty of worktops and unit space to accommodate freestanding appliances such as a tall fridge/freezer, oven, and dishwasher with handy under-counter task lighting. From the kitchen area, you can also access the utility room and the downstairs WC. There's no more morning queues, that's for certain!
Upstairs, you'll discover the bedrooms - three doubles and one single - each with its own unique charm and personality. The decent-sized family bathroom is fitted with a tall electric shower and a separate corner bath with wall tiling throughout.
But the real gem of this property is the astonishing garden to the rear, privately tucked away and not overlooked, enclosed with mature trees and plants. It offers great potential for extension in the 16ft x 20ft area at the side of the property (subject to planning permission). This beautiful garden is ideal for those who love natural surroundings, and the perfect space for entertaining guests or simply relaxing in the sun. It’s also a great place for grown-ups to relax and dine al-fresco. It's also the ideal place to catch the rays whilst enjoying privacy.
ARE YOU CONSIDERING SELLING? CALL ME FOR YOUR FREE HOME VALUATION. YOU MAY BE SURPRISED.
This home is equipped with gas central heating and double-glazed windows, ensuring your comfort all year round. The property boasts excellent transport links to the motorway, with direct bus routes that take you straight into Birmingham City Centre within 10 minutes. Local amenities such as retail shops, restaurants, cafes, a leisure centre and the famous Handsworth Park are right on your doorstep. The catchment area includes several "Outstanding" OFSTED rated schools, including Dorrington Academy and King Edward VI Boys & Girls School (Handsworth), making it an ideal location for families.
Don't miss this rare opportunity to own a breath-taking property that doesn't come around often. Book a viewing now to fully appreciate the high standard and location of this beautiful home. Please contact our offices on the number provided quoting reference ‘AK0218’ when you do so. Asif Kola, powered by eXp UK, is an independent & local Bespoke Estate Agent handling the sale of this property only.
Tenure: Freehold
Council Tax: Band E
EPC Rating: D
DIMENSIONS IN METERS:
Entrance Porch: 2.3 x 1.6
Hallway: 3.6 x 2.7
Reception Room: 3.4 x 5.2
Lounge: 6.2 x 4.4
Utility: 2.7 x 1.5
WC: 0.8 x 1.5
Kitchen/ Dining: 6.4 x 5.8
First Floor Landing: 2.4 x 2.3
Bedroom 1: 3.9 x 4.6
Bedroom 2: 3.9 x 3.5
Bedroom 3: 2.7 x 3.0
Bedroom 4: 2.4 x 3.5
Garage: 2.5 x 5.3
Rear Garden: 21 x 9.6
AGENTS' NOTE: Please be advised that their property details may be subject to change and must not be relied upon as an accurate description of this home. Although these details are thought to be materially correct, the accuracy cannot be guaranteed, and they do not form part of any contract. All services and appliances must be considered 'untested' and a buyer should ensure their appointed solicitor collates any relevant information or service/warranty documentation. Please note, all dimensions are approximate/maximums and should not be relied upon for the purposes of floor coverings.
ANTI-MONEY LAUNDERING REGULATIONS: All clients offering on a property will be required to produce photograph proof of identification, proof of residence, and proof of the financial ability to proceed with the purchase at the agreed offer level. We understand it is not always easy to obtain the required documents and will assist you in any way we can. In the event your offer is accepted, you'll be required to pay £20.00 inc VAT per applicant for your AML check. This will be payable direct to the provider.


