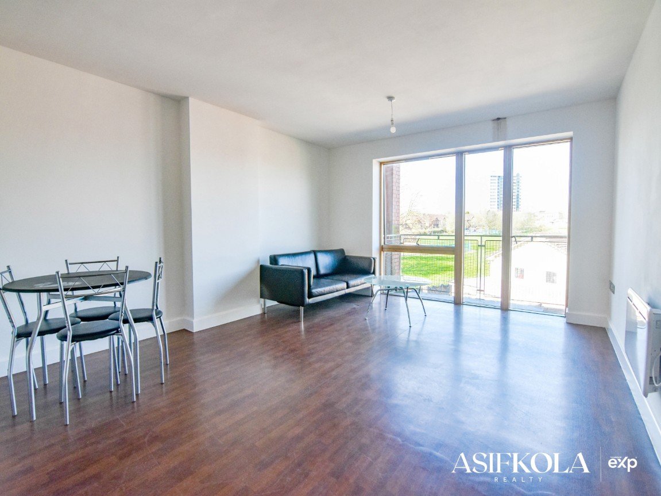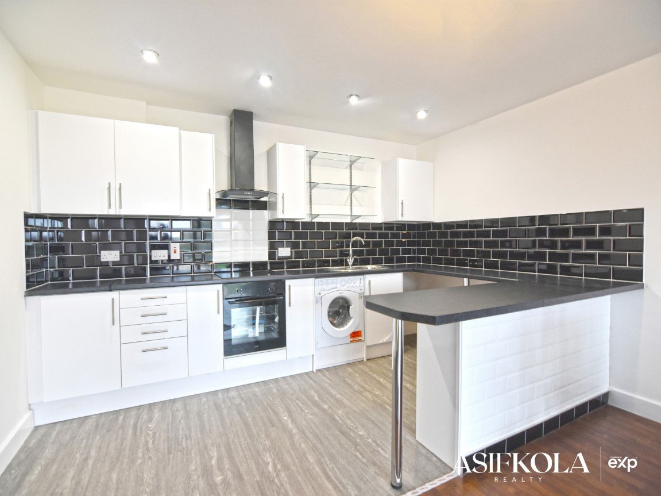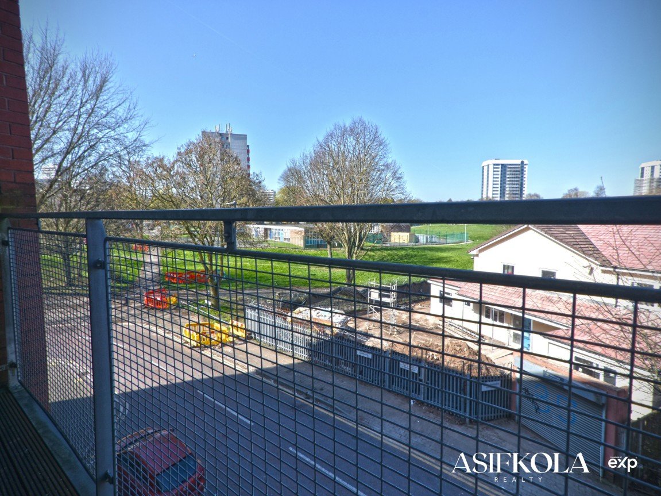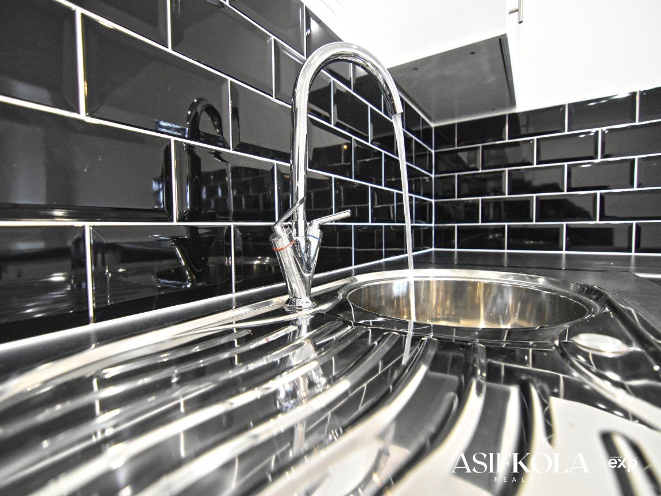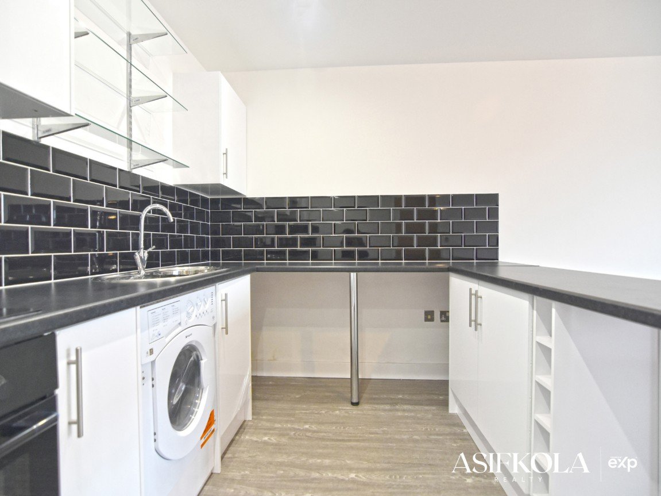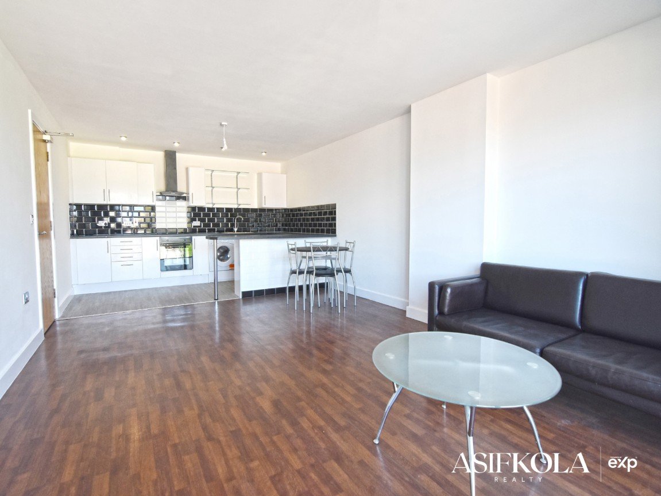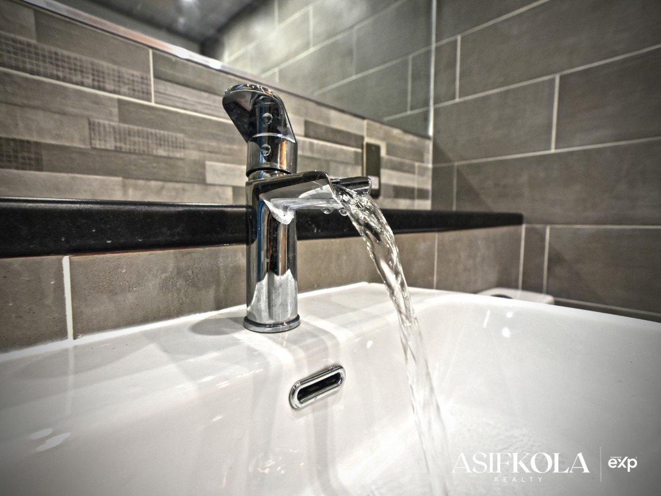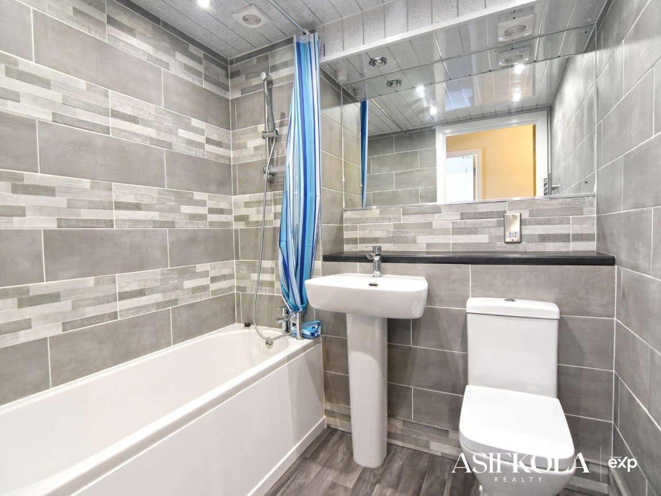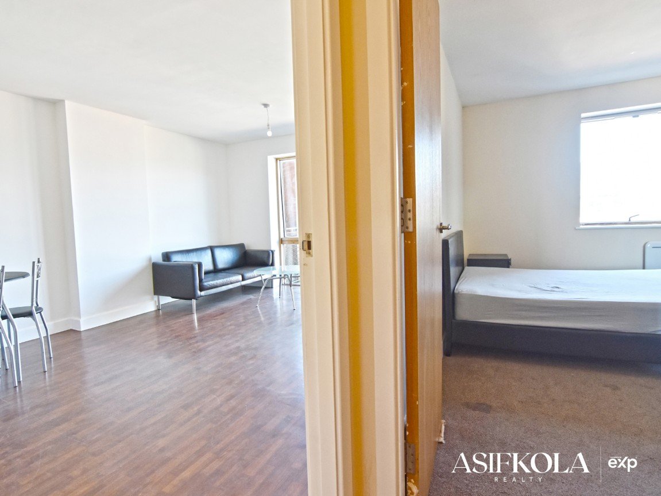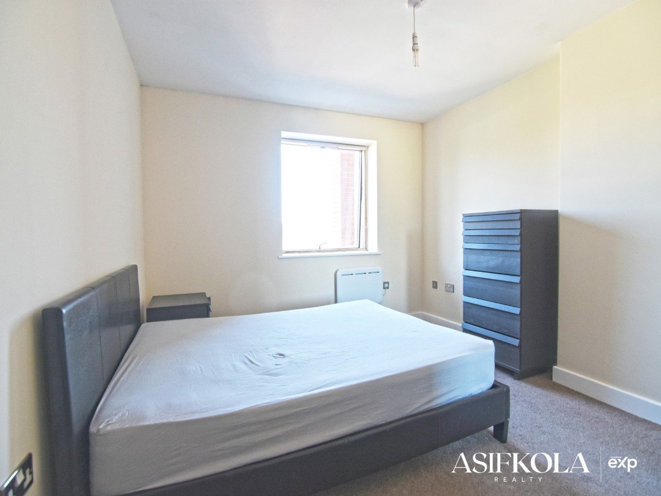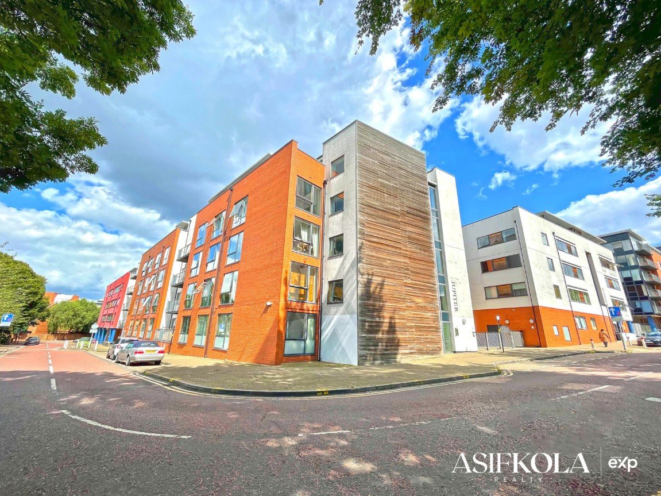Pioneer, 42 Ryland Street, Birmingham City Centre, B16 8BZ
Guide Price
£140,000
Property Composition
- Apartment
- 1 Bedrooms
- 1 Bathrooms
- 1 Reception Rooms
Property Features
- DON'T FORGET TO QUOTE REF: AK0218 IF YOU'D LIKE TO KNOW MORE.
- 602 SQ FT, ONE BEDROOM RECENTLY REFURBISHED APARTMENT IN THE JUPITER DEVELOPMENTS
- BATHROOM IS NEW. FITTED WITH A BATH, OVER BATH SHOWER, NEW TILES, HANDBASIN AND WC.
- ELECTRIC HEATING TO KEEP YOU WARM WITH DOUBLE GLAZED WINDOWS TO LET THE LIGHT THROUGH. THERE'S NO SOUND OF WIND. PROMISE.
- LARGE OPEN PLAN LIVING AND KITCHEN QUARTERS WITH BALCONY VIEWS. SHOW OFF.
- COMMUNAL COURTYARD GARDENS FOR RELAXING, BARBEQUES AND GOOD VIBES
- DOUBLE BEDROOM WITH A BUILT IN WARDROBE. GREAT SPACE OVERALL.
- KITCHEN IMPORTANT? THIS ONE'S NEW, MODERN, CLEAN, FITTED WITH A BREAKFAST BAR. WEETABIX OR COCO POPS?
- THIS ONE'S A READY PACKAGED INVESTMENT PROPERTY OR AN IDEAL CITY WORKER RESIDENCE. YOU CHOOSE.
- THERE'S ONE MORE REMAINING FEATURE LEFT TO TYPE.... IT COULD BE YOU.
Property Description
PLEASE QUOTE AK0218.
VIDEO TOUR AVAILABLE - PLEASE CLICK THE LINK.
Purchasing a property often means much more than just acquiring a new home. You are essentially purchasing an entirely new lifestyle, and what a lifestyle this recently refurbished apartment in the Jupiter Developments stands to offer the new owners…
Please quote reference number AK0218
Positioned on a sought-after spot of Birmingham City Centre with views over the park setting (and front facing view). It’s a spot that has become popular with local residents and investors alike who often explore the surrounding landscape thanks to the stunning walks and trails that surround including the Canals and Brindley Place. The property is also a five-minute walk to Broad Street which hosts a multitude of incredible bars, restaurants & coffee shops as well as offering easy access to Five Ways and the iconic Birmingham Library, The Cube and Mailbox.
Whilst the location is undoubtedly worth highlighting, the property itself is certainly no runner up. With almost six hundred and two square ft of accommodation set over one floor, this apartment is sure to offer something for today’s city worker and be a real contender to be a ‘pad in the city’ that anybody would be proud to call theirs.
When you enter the property through security accessed communal doors, you’ll find a lift on your right side that immediately takes you up to the second floor where this apartment is set. The first impressions upon access are great and refreshing!
ARE YOU CONSIDERING SELLING? CALL ME FOR YOUR FREE HOME VALUATION. YOU MAY BE SURPRISED.
The first room on the right is at the newly fitted modern bathroom. A hotel style room that features floor to ceiling grey tiling, a newly installed bath with an over-bath shower and is completed with a hand basin, wc and an electrical heated towel rail. A large mirror is thrown in for good measure. This is a room that certainly will not disappoint and makes bath time rather relaxing, for sure!
The master bedroom is straight across the hallway. The room is of a great size and faces the front elevation of the apartment. The bedroom features a built in mirror fronted wardrobe, carpeted floors and a window that overlooks the street views.
Whilst the entrance area of this apartment is nothing short of delightful, it’s fair to say that things get really exciting in the main living quarters of this home. If ever there was a home tailor-made for entertaining and spending time together as a couple or family, surely this is it. The family room that spans the entire length of the apartment and comprises of a newly installed kitchen, dining area, and living/ entertainment area.
MORE DETAILS ONLINE ON MY WEBSITE.
The family kitchen spans the width of the living quarters of this home and really does offer the very best of design and functionality. It’s clear to see there has been no expense spared in the refurbishment of this space. The worktops for example offer a granite effect wooden finish. The central island stretches through the space offering plenty of work-surface to cook food as well as extending to a breakfast bar to bring the household together for informal dining. The ‘ice white’ colour scheme of the surfaces works in perfect tandem with the black tiling and floor beneath creating an incredible aesthetic. Integral appliances can be found throughout the space. From hob to the built-in oven, grill, dish-washer and fridge/ freezer.
Beyond the kitchen, the living area has been set up at the front facing elevation of the home, with good reason. Large sliding doors create a wall of glass offering a panoramic view of the outlook to the front of the property. The views are upstaged only by the vantage point given on the balcony itself, which is a section of the apartment you are likely to spend a lot of time as there’s enough space on offer to enjoy your morning espresso/evening tea as the sun rises/sets in the distance.
Jupiter Developments really does represent the very best of contemporary design and modern day living and is quite unlike anything else available on the market. Being conveniently located for access to the centre of Birmingham, the property is within close proximity to an abundance of incredible local shops, bars, eateries and coffee spots – a great family friendly location and an ideal investment opportunity.
This apartment offers street parking on a first come first serve basis and the permits can be purchased directly though Birmingham City Council.
Remaining Lease: 109 years approx
Service Charge: Below
Ground Rent: Below
Period 01/23 to 06/23 - Service Charge: £1176.45 and Ground Rent: £75.00
Period 07/23 to 12/23 - Service Charge: £1176.45 and Ground Rent: £75.00
Pioneer House in the Jupiter Developments offers a real turn-key opportunity for any city buyer or investor looking for a great property. Viewing of this apartment comes highly recommended and can be arranged strictly by appointment only. Please contact our offices on the number provided quoting reference ‘AK0218’ when you do so.
DIMENSIONS IN METERS:
Entrance Hall: 2.9 x 1.8
Cloakroom: 1.3 x 1.6
Living/ Dining Room: 5.5 x 4.1
Kitchen/ Breakfast: 2.4 x 4.1
Bedroom: 4.4 x 3.3
Family Bathroom: 2.1 x 2.1
AGENTS' NOTE: Please be advised that their property details may be subject to change and must not be relied upon as an accurate description of this home. Although these details are thought to be materially correct, the accuracy cannot be guaranteed, and they do not form part of any contract. All services and appliances must be considered 'untested' and a buyer should ensure their appointed solicitor collates any relevant information or service/warranty documentation. Please note, all dimensions are approximate/maximums and should not be relied upon for the purposes of floor coverings.
ANTI-MONEY LAUNDERING REGULATIONS: All clients offering on a property will be required to produce photograph proof of identification, proof of residence, and proof of the financial ability to proceed with the purchase at the agreed offer level. We understand it is not always easy to obtain the required documents and will assist you in any way we can. In the event your offer is accepted, you'll be required to pay £20.00 inc VAT per applicant for your AML check. This will be payable direct to the provider.


