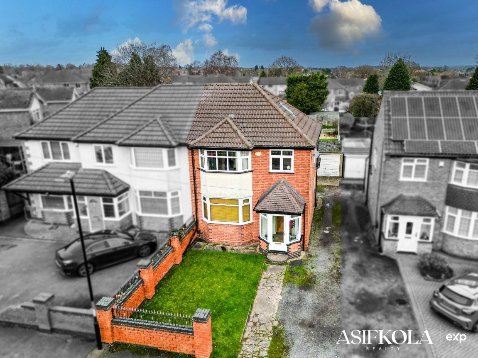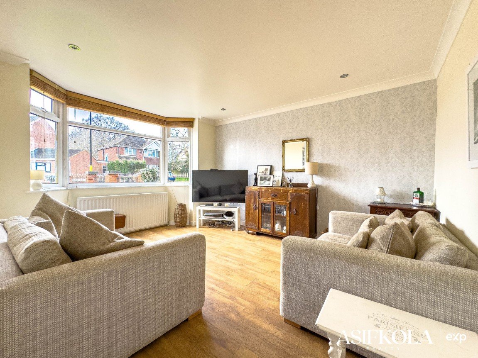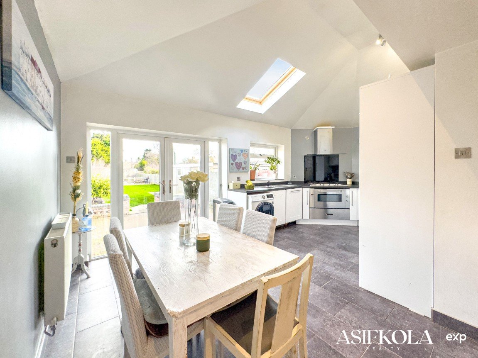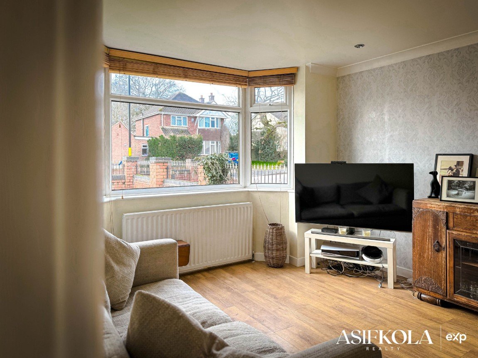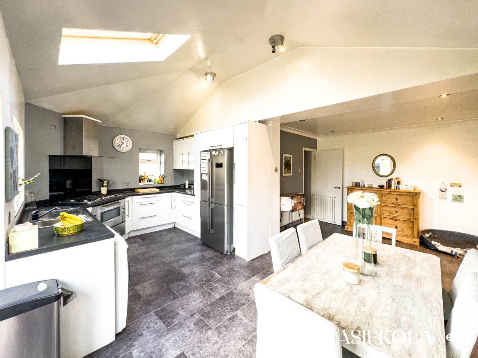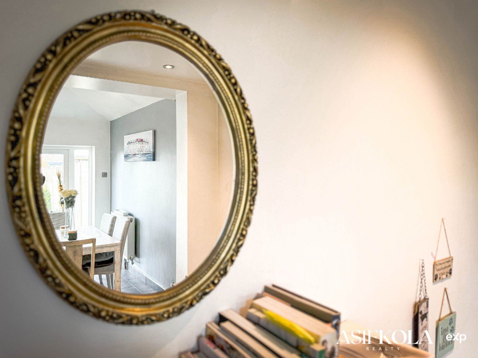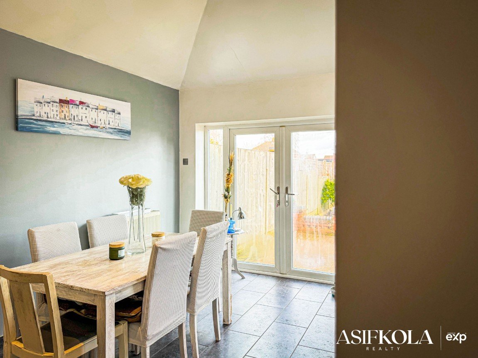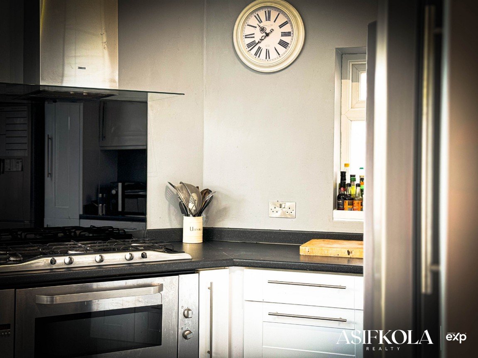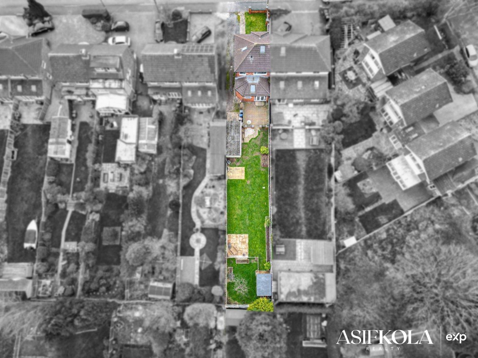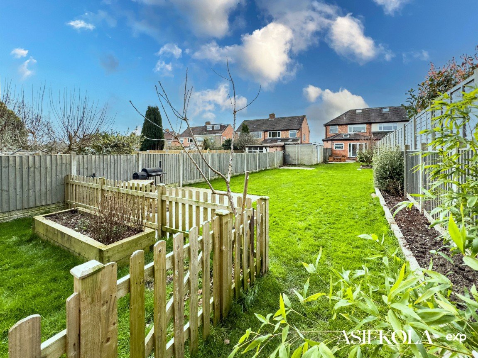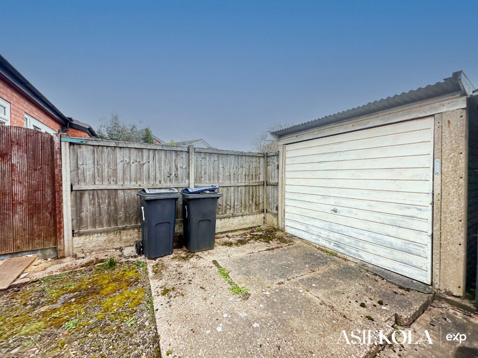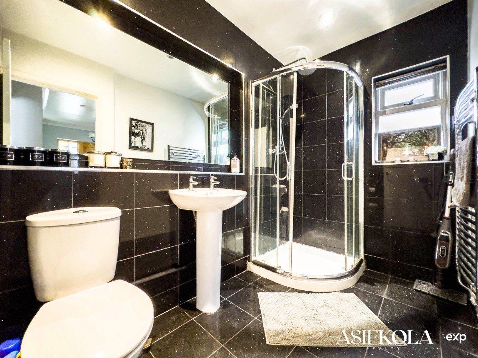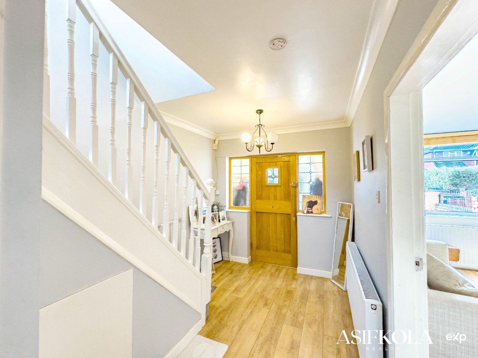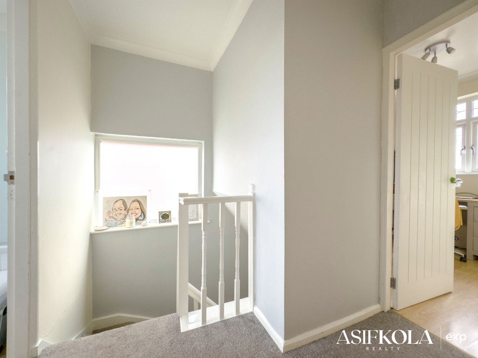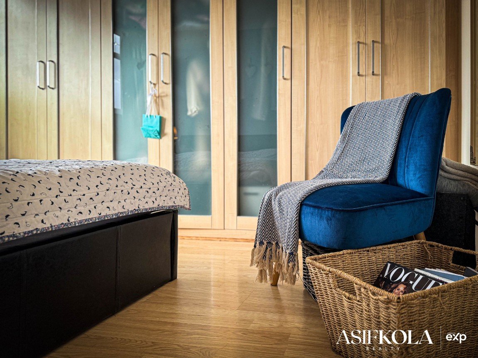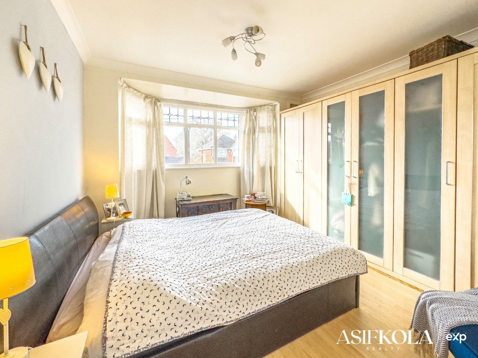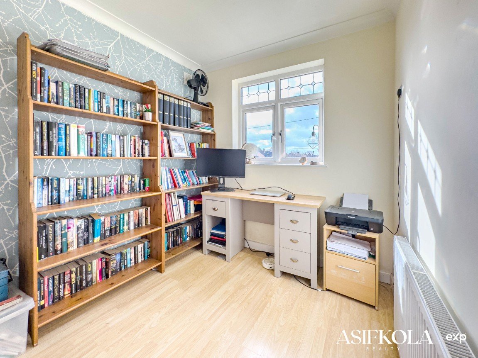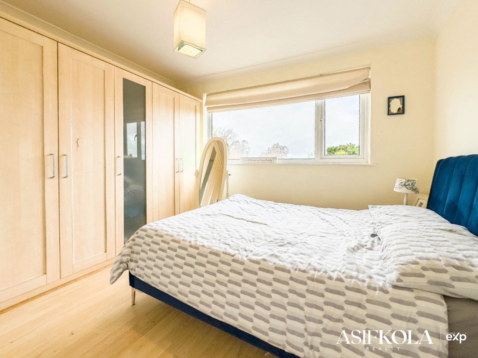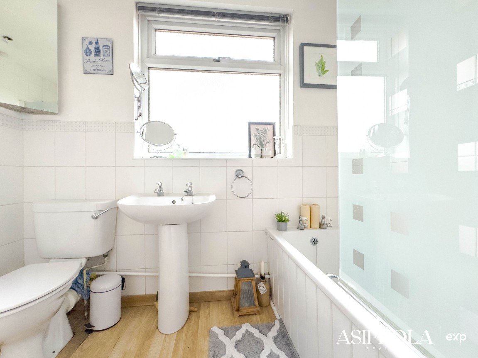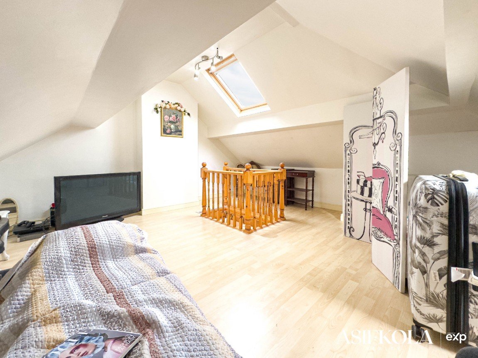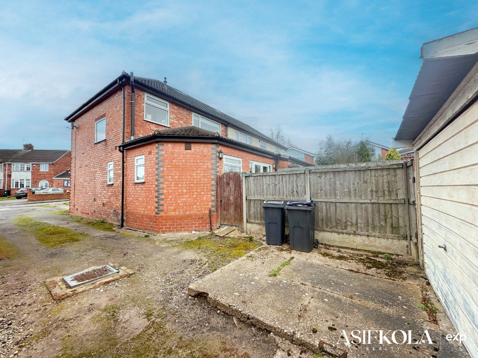Stephens Road, Sutton Coldfield, West Midlands, B76 2TR
Guide Price
£350,000
Property Composition
- Semi-Detached House
- 3 Bedrooms
- 2 Bathrooms
- 1 Reception Rooms
Property Features
- QUOTE REF: AK0218 IF YOU'D LIKE TO KNOW MORE. DON'T FORGET IT
- IT'S A THREE BEDROOM HOME WITH A POTENTIAL FOURTH IN THE LOFT. POSSIBILITIES.
- SEAMLESS FLOW INTO THE OPEN KITCHEN/ DINER, A HAVEN FOR CULINARY CREATIVITY AND CONVIVIAL ENTERTAINMENT
- INVITING OFF-ROAD DRIVE, PROVIDING CONVENIENT PARKING FOR RESIDENTS AND GUESTS
- FRENCH DOORS OPEN TO A LARGE GARDEN, WITH A GARAGE & SHED, BURSTING WITH POTENTIAL.
- COMMUNITY AND CONNECTIVITY: NEARBY AMENITIES, PARKS, AND EASY TRANSPORT LINKS ENRICH YOUR LIFESTYLE.
- GAS CENTRAL HEATING TO KEEP YOU WARM WITH DOUBLE GLAZED WINDOWS THROUGHOUT
- INVITING LIVING QUARTERS, PERFECT FOR COZY GATHERINGS AND CREATING CHERISHED MEMORIES
- THERE'S ONE MORE REMAINING FEATURE LEFT TO TYPE.... IT COULD BE YOU.
- ARE YOU CONSIDERING SELLING? CALL ME FOR YOUR HOME VALUATION. YOU MAY BE SURPRISED. I'M AWARD WINNING FOR A REASON.
Property Description
PLEASE QUOTE: AK0218 WHEN ENQUIRING. VIDEO TOUR AVAILABLE - CLICK THE LINK ON VIDEO/VIRTUAL TOUR.
Welcome to Your Future Home with Endless Potential!
Nestled in a peaceful neighborhood, this lovely 3-bedroom semi-detached home with a loft beckons with promise and ample potential. From the moment you approach, the property has a welcoming charm, boasting a spacious driveway capable of accommodating multiple vehicles and a front foregarden adorned with lawn. The driveway gracefully leads to the rear, unveiling a conveniently located garage.
Step Inside: A Harmony of Space and Functionality
As you step through the entrance door, you're greeted by a glass porch, a precursor to the wonders that lie within. The open hallway branches off to three versatile rooms downstairs. To your left, the principal living room awaits, offering good square footage enhanced by warm wooden floors and bathed in natural light through large windows.
Continuing your journey, you'll discover an extended and inviting modern kitchen and dining room, featuring a range of fitted appliances. This space seamlessly blends practicality with style, serving as an ideal hub for both entertaining and culinary endeavors. Through its windows, enjoy a captivating view of the expansive rear garden—a true outdoor haven.
Outdoor Bliss: A Garden Retreat
The large rear garden unfolds, revealing a shed, a garage, and sprawling lawn grounds. At the rear, a verdant area awaits, adorned with fruit trees and vegetation—a tranquil retreat for relaxation and outdoor activities. Picture summer evenings spent under the open sky, creating memories in this charming area.
Convenience and Functionality Unite
Completing the ground floor, a convenient wet room with WC, handbasin, and a corner shower suite ensures practicality. An understairs storage cupboard adds to the functional design, catering to your storage needs effortlessly. There's no more morning queues, that's for certain!
Upstairs Oasis: Bedrooms, Bathroom, and a Hidden Gem
Ascending to the first floor, discover three well-proportioned bedrooms and a practical family bathroom. The rear bedroom unveils a surprise—a pull-down staircase leading to the loft, a versatile space with a skylight. Perfect for a quiet retreat, play area, home office, or a potential fourth bedroom, this loft adds a touch of magic to the home.
A Home with a Story: Yours to Create
Throughout the years, this home has been cherished and cared for by its owners. Now, it awaits a new chapter, offering the perfect canvas for a family to forge their own memories. Gas central heating and double-glazed windows ensure comfort, while the property's proximity to schools, nurseries, public transport links, parks, and the renowned Belfry Hotel & Resort enhances its appeal.
Seize the Opportunity:
Don't miss the chance to make this property your own. Contact us now to schedule a viewing and embark on a journey to create lasting memories in a home filled with warmth, character, and endless possibilities. This property is a true investment in your family's future.
My Concluding Words:
Don't miss out on the chance to experience the joy and fulfilment that this home on Stephens Road has to offer. To schedule your viewing or enquire further, simply quote AK0218 and contact me, Asif Kola powered by eXp, the acting estate agent overseeing this property and embark on a new chapter of your life in this beloved abode, where love, character, and endless possibilities intertwine.
Tenure: Freehold
Council Tax Band: C
EPC Rating: E
Square Ft: 1044
DIMENSIONS: L x W
- Porch: 2.0m x 2.0m (6ft 6in x 6ft 6in)
- Hall: 4.0m x 2.3m (13ft 1in x 7ft 6in)
- Living Room: 4.4m x 3.6m (14ft 5in x 11ft 9in)
- Kitchen/Diner: 6.0m x 5.7m (19ft 8in x 18ft 8in)
- Garage: 6.0m x 5.7m (19ft 8in x 18ft 8in)
- Shower Room: 1.5m x 2.6m (4ft 11in x 8ft 6in)
- Landing: 2.3m x 1.7m (7ft 6in x 5ft 6in)
- Bathroom: 1.7m x 2.3m (5ft 6in x 7ft 6in)
- Bedroom 3: 2.4m x 2.3m (7ft 10in x 7ft 6in)
- Cupboard: 0.8m x 1.4m (2ft 7in x 4ft 7in)
- Bedroom 2: 3.9m x 3.7m (12ft 9in x 12ft 1in)
- Bedroom 1: 3.5m x 3.1m (11ft 5in x 10ft 2in)
- Loft: 4.3m x 4.8m (14ft 1in x 15ft 7in)
AGENTS' NOTE: Please be advised that their property details may be subject to change and must not be relied upon as an accurate description of this home. Although these details are thought to be materially correct, the accuracy cannot be guaranteed, and they do not form part of any contract. All services and appliances must be considered 'untested' and a buyer should ensure their appointed solicitor collates any relevant information or service/warranty documentation. Please note, all dimensions are approximate/maximums and should not be relied upon for the purposes of floor coverings.
ANTI-MONEY LAUNDERING REGULATIONS: All clients offering on a property will be required to produce photograph proof of identification, proof of residence, and proof of the financial ability to proceed with the purchase at the agreed offer level. We understand it is not always easy to obtain the required documents and will assist you in any way we can. In the event your offer is accepted, you'll be required to pay £20.00 inc VAT per applicant for your AML check. This will be payable direct to the provider.


