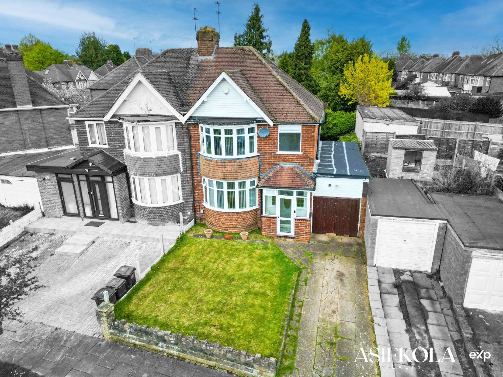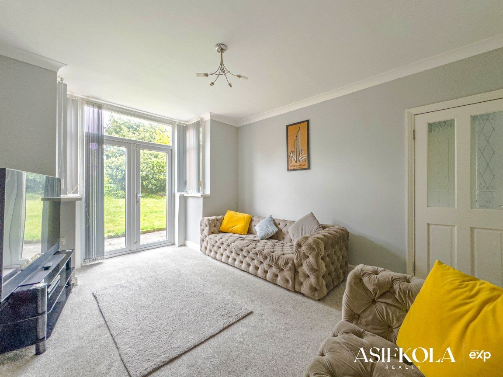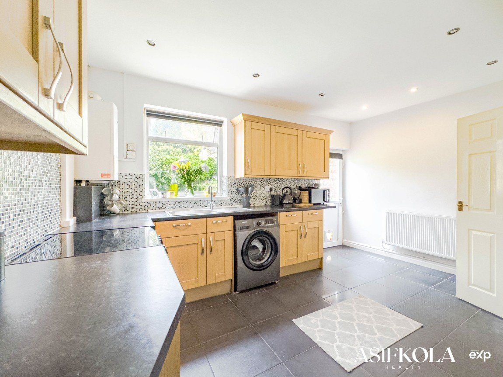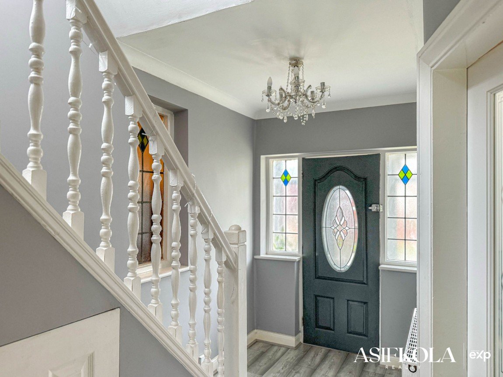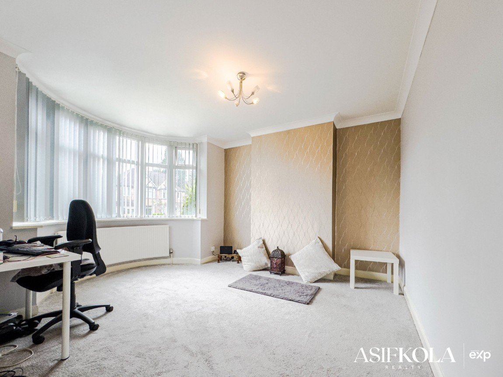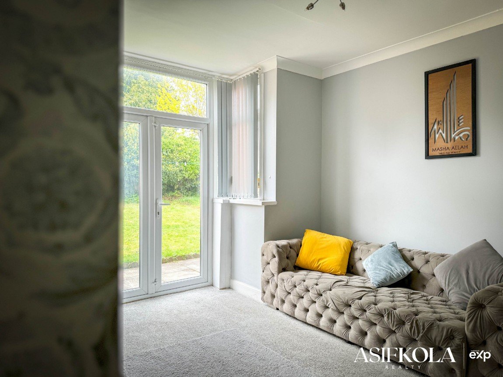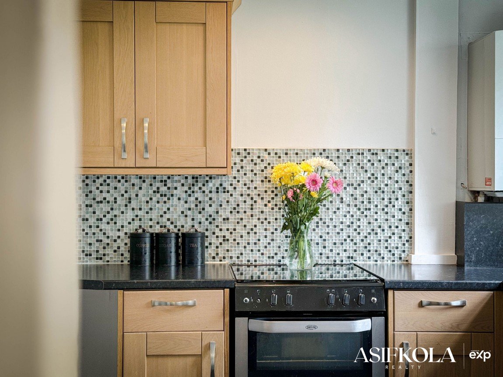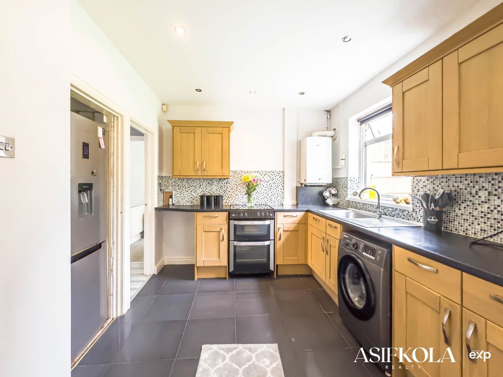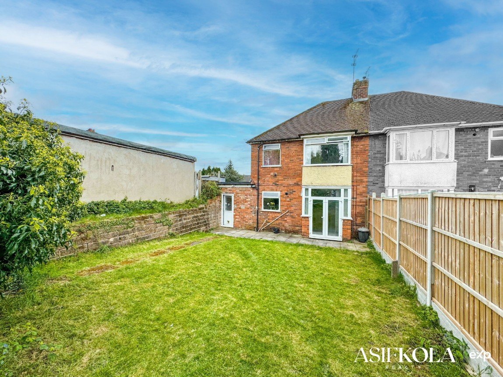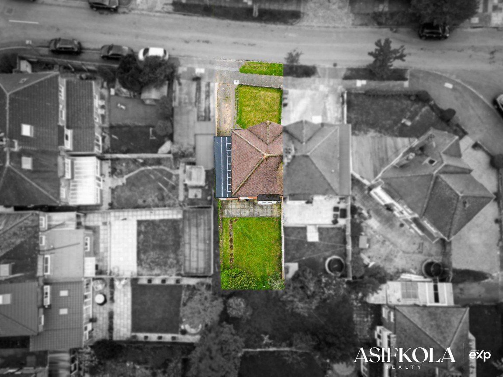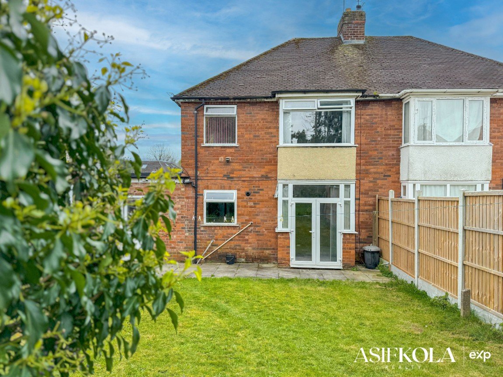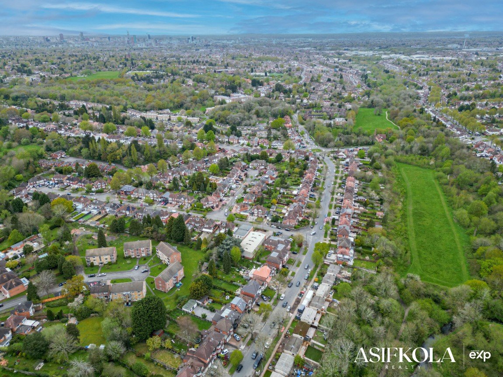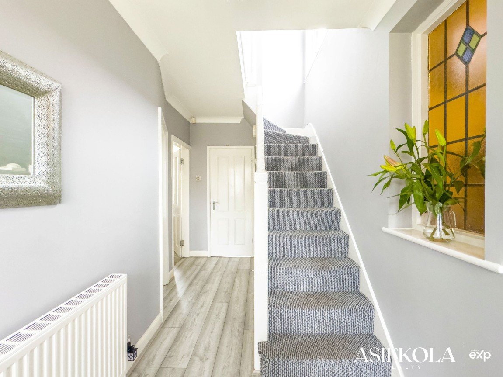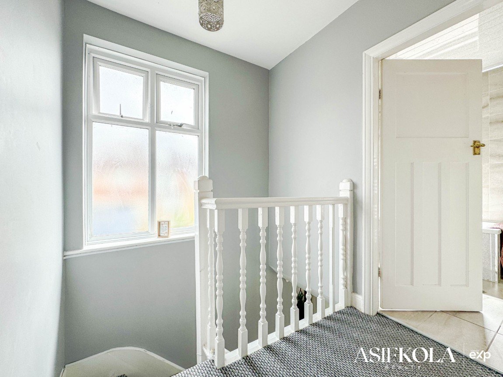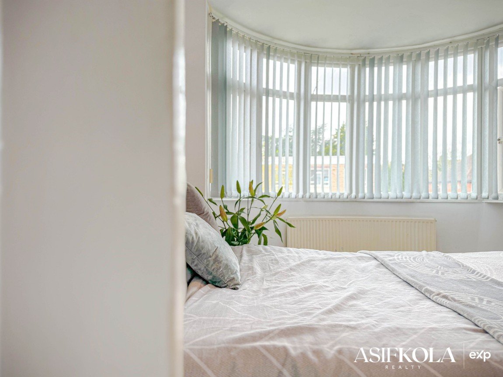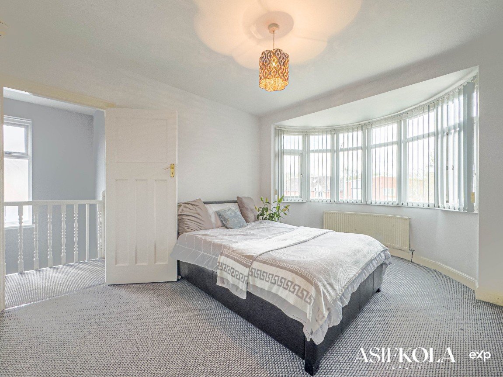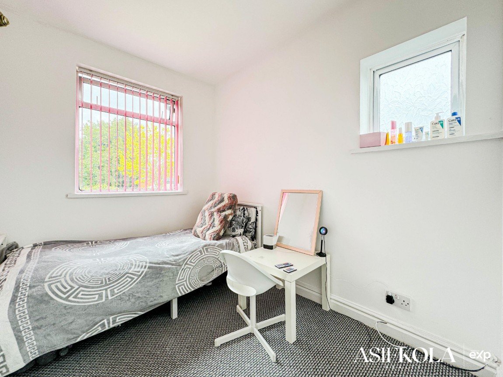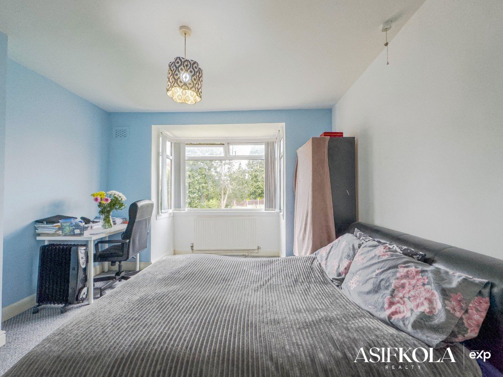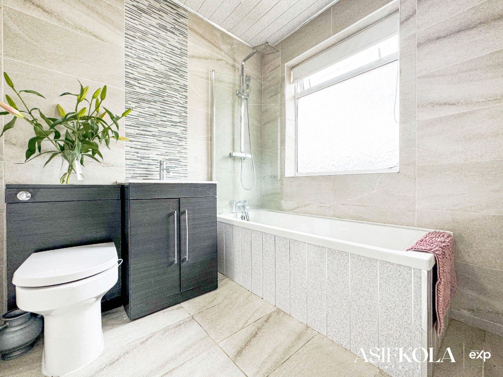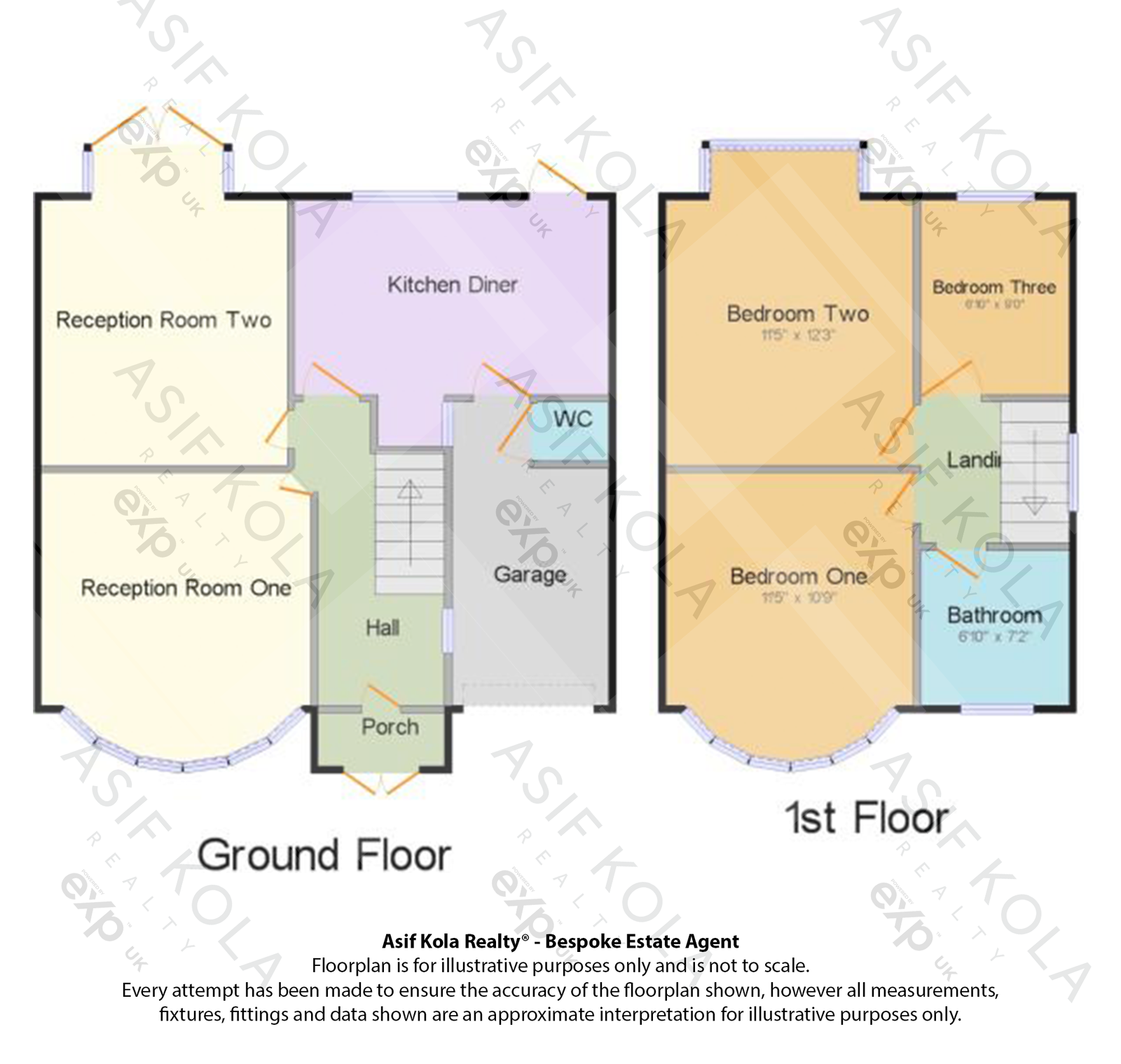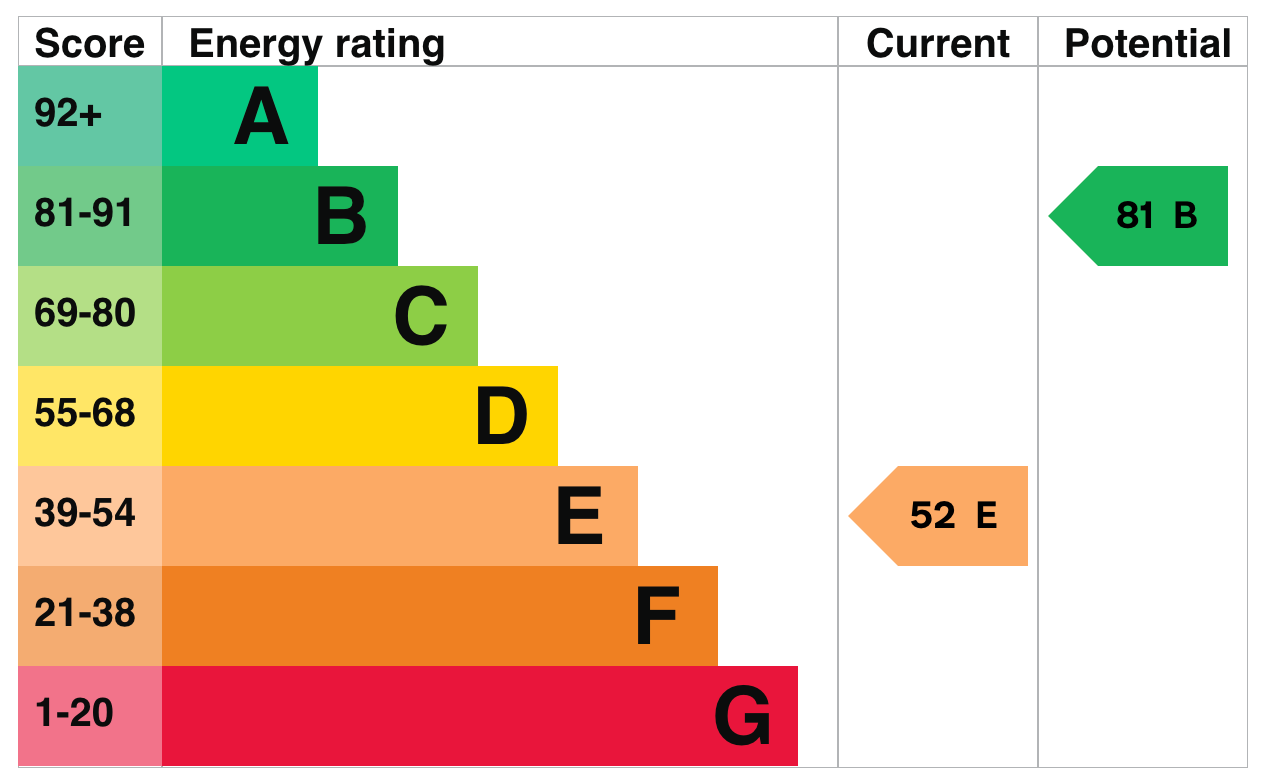Willersey Road, Moseley Birmingham, B13 0AX
Guide Price
£340,000
Property Composition
- Semi-Detached House
- 3 Bedrooms
- 2 Bathrooms
- 2 Reception Rooms
Property Features
- QUOTE REF: AK0218 IF YOU'D LIKE TO KNOW MORE. DON'T FORGET IT
- IT'S A THREE BEDROOM HOME WITH SO MANY POSSIBILITIES.
- OFF-ROAD DRIVE, PROVIDING CONVENIENT PARKING & GARAGE.
- GROUND FLOOR GUEST WC AND FIRST FLOOR FAMILY BATHROOM. SPOILSPORT.
- MULTIPLE RECEPTION ROOMS WITH THE REAR OFFERING PATIO DOORS STRAIGHT INTO THE GARDEN.
- YOU'VE GOT WELL PROPORTIONED BEDROOMS OFFERING COMFORT AND CONVENIENCE.
- WORCESTER BOILER, GAS CENTRAL HEATING TO KEEP YOU WARM WITH DOUBLE GLAZED WINDOWS THROUGHOUT
- COMMUNITY AND CONNECTIVITY: NEARBY AMENITIES, PARKS, AND EASY TRANSPORT LINKS ENRICH YOUR LIFESTYLE.
- THERE'S ONE MORE REMAINING FEATURE LEFT TO TYPE.... IT COULD BE YOU.
- ARE YOU CONSIDERING SELLING? CALL ME FOR YOUR HOME VALUATION. YOU MAY BE SURPRISED. I'M AWARD WINNING FOR A REASON.
Property Description
OPEN HOUSE ON SAT 18 MAY 2024.
PLEASE QUOTE: AK0218 WHEN ENQUIRING. VIDEO TOUR AVAILABLE - CLICK THE LINK ON VIDEO/VIRTUAL TOUR.
Unlock the door to your ideal lifestyle in this gem, offering convenience, comfort, and endless possibilities! Welcome to your new three-bedroom semi-detached home in Moseley.
Location:
Situated on Willersey Road, just off Wake Green Road, this inviting home offers easy access to parks, local amenities, schools, nurseries, and excellent public transport links, making it an ideal choice for families seeking convenience and tranquillity.
Exterior Features:
The front of the property welcomes you with a driveway and a fore garden with lawn. This can be transformed into a complete off road parking in the future.
Interior Highlights:
Step inside to discover a warm and inviting atmosphere. The entrance porch leads to a wide hallway, branching off to various living areas. The front reception room offers a cosy retreat, while the middle lounge, featuring patio doors, seamlessly connects to the garden—a perfect blend of indoor-outdoor living.
Functional Spaces:
The well-appointed fitted kitchen provides ample space for a breakfast area and flows effortlessly to a ground floor WC, ensuring convenience for guests. A garage adds to the practicality of this home. The kitchen houses a Worcester Bosch boiler and a range of floor based and wall mounted units.
Comfortable Living:
Upstairs, three good sized bedrooms await, accompanied by a family bathroom complete with an over bath shower. The property boasts neutral décor throughout, complemented by gas central heating and double glazed windows, ensuring year-round comfort.
Future Potential:
With its spacious layout and generous plot, this home presents an exciting opportunity for future development. The potential to extend, adding a fourth bedroom through a side double extension, offers endless possibilities for customisation and growth.
Don't Miss Out!
This charming home on Willersey Road is brimming with potential and awaits its next chapter. Whether you're starting a family or seeking a peaceful retreat, this home offers the perfect blend of comfort, convenience, and opportunity. Don't miss the chance to make this home your own. Contact me now to schedule a viewing and embark on a journey to create lasting memories in a home filled with warmth, and endless possibilities. This property is a true investment in your family's future.
Asif Kola's Concluding Words:
Don't miss out on the chance to experience the joy and fulfilment that this home on Willersey Road has to offer. To schedule your viewing or enquire further, simply quote AK0218 and contact me, Asif Kola powered by eXp, the acting estate agent overseeing this property, and embark on a new chapter of your life in this beloved abode, where love and endless possibilities intertwine.
Property Details:
Tenure: Freehold
Council Tax Band: C
EPC Rating: E
Square Footage: 1,001 sqft.
Measurements: L x W
- Entrance Porch: 0.8m x 1.8m (2ft 7in x 5ft 11in)
- Hallway: 4.3m x 1.8m (14ft 1in x 5ft 11in)
- Front Reception: 4.0m x 3.8m (13ft 1in x 12ft 5in)
- Lounge: 4.6m x 3.4m (15ft 1in x 11ft 1in)
- Kitchen: 2.8m x 4.3m (9ft 2in x 14ft 1in)
- WC: 0.9m x 0.9m (2ft 11in x 2ft 11in)
- Garage: 4.7m x 2.1m (15ft 5in x 6ft 10in)
- First Floor Landing: 2.1m x 1.3m (6ft 10in x 4ft 3in)
- Bedroom 1: 4.2m x 3.6m (13ft 9in x 11ft 9in)
- Bedroom 2: 4.5m x 3.5m (14ft 9in x 11ft 5in)
- Bedroom 3: 2.7m x 2.0m (8ft 10in x 6ft 7in)
- Family Bathroom: 2.2m x 2.1m (7ft 3in x 6ft 11in)
Agents' Note:
Prospective buyers should note that the property details provided may be subject to change and should not be solely relied upon as an accurate description of the home. While every effort has been made to ensure the accuracy of these details, they do not form part of any contract. It is advised that all services and appliances are considered 'untested', and buyers should instruct their appointed solicitor to collate any relevant information or service/warranty documentation. Additionally, please note that all dimensions are approximate and should not be relied upon for the purposes of floor coverings.
Anti-Money Laundering Regulations:
In accordance with Anti-Money Laundering regulations, all clients offering on a property will be required to provide photographic proof of identification, proof of residence, and evidence of the financial ability to proceed with the purchase at the agreed offer level. We understand that obtaining these documents may not always be straightforward, and we are committed to assisting you throughout the process. If your offer is accepted, a fee of £30.00 inc VAT per applicant will be payable directly to the provider for your AML check.
Stamp Duty:
Stamp Duty is a tax you pay when purchasing a property. The amount you pay depends on the property's price and whether it's your first home or not.
Standard Stamp Duty Rates (If Not First Home):
- Up to £250,000: 0%
- £250,001 to £925,000: 5%
- £925,001 to £1.5 million: 10%
- Above £1.5 million: 12%
Example:
Let's say you buy a house for £295,000. Here's how Stamp Duty is calculated:
- 0% on the first £250,000 = £0
- 5% on the remaining £45,000 = £2,250
Total Stamp Duty = £2,250
Stamp Duty for First-Time Buyers:
If you're buying your first home, you can claim a relief/ discount on Stamp Duty.
- Up to £425,000: 0%
- £425,001 to £625,000: 5%
However, if the price exceeds £625,000, you can't claim the relief.
Example for First-Time Buyers:
Imagine you're a first-time buyer purchasing a property for £500,000. Here's how Stamp Duty is calculated:
- 0% on the first £425,000 = £0
- 5% on the remaining £75,000 = £3,750
Total Stamp Duty = £3,750
It's essential to check the specific Stamp Duty rates for your situation on the Government website.


